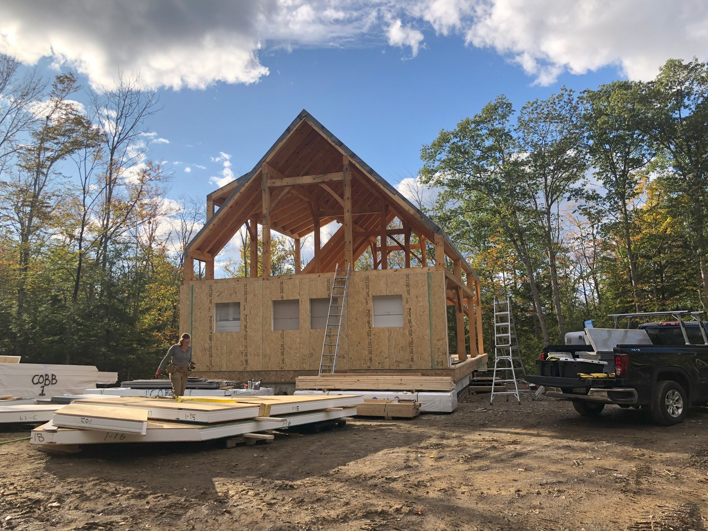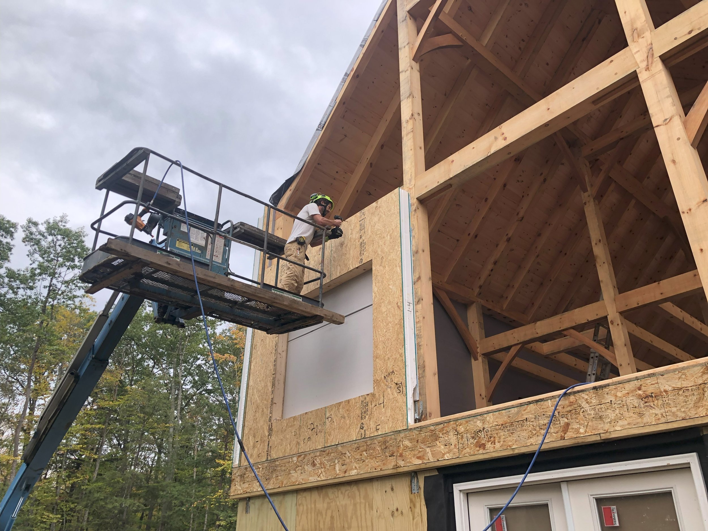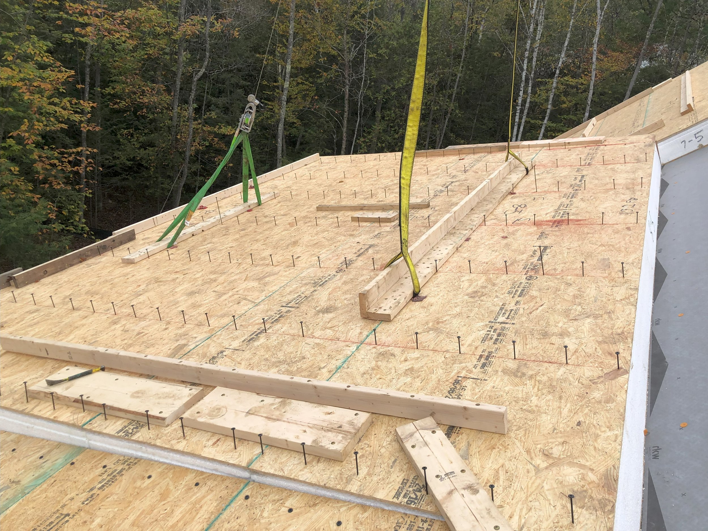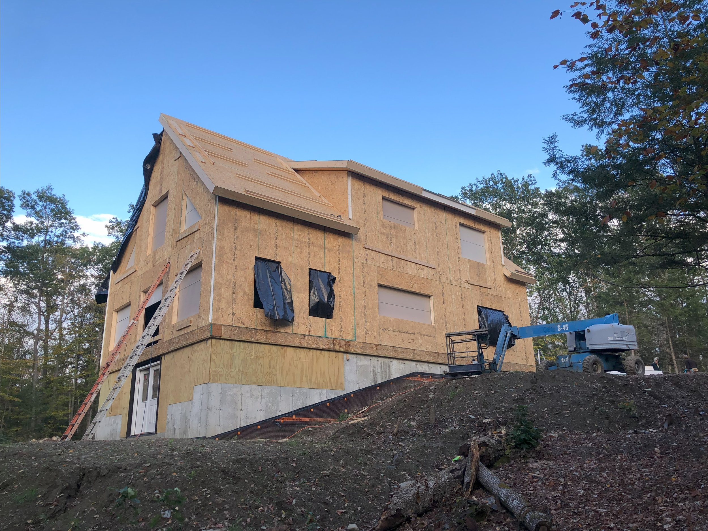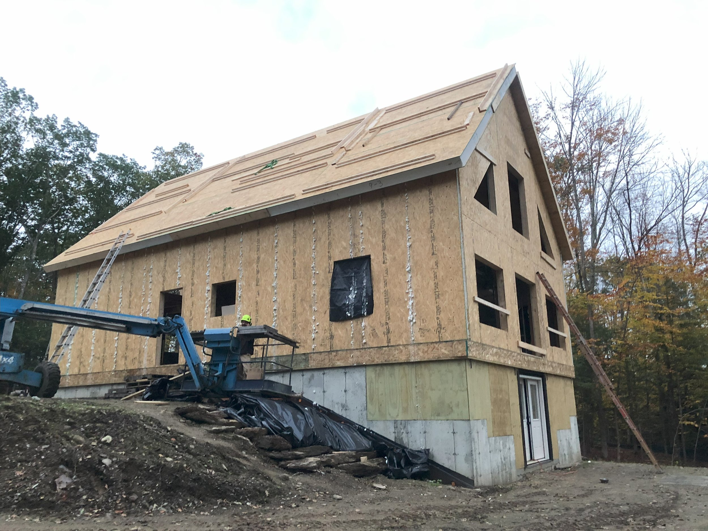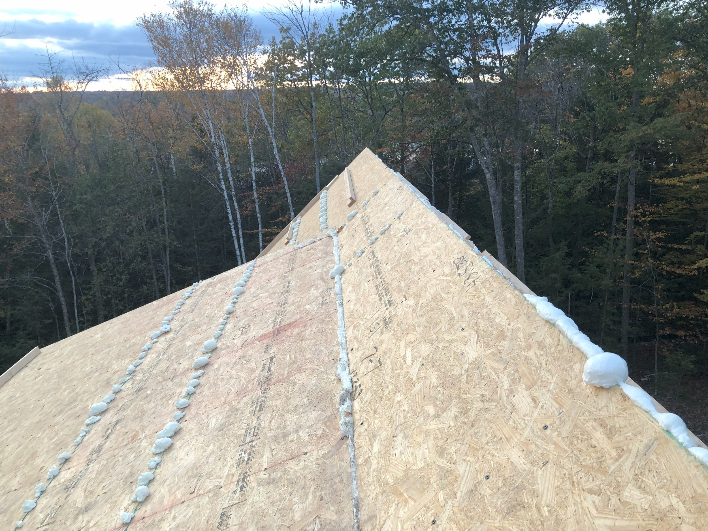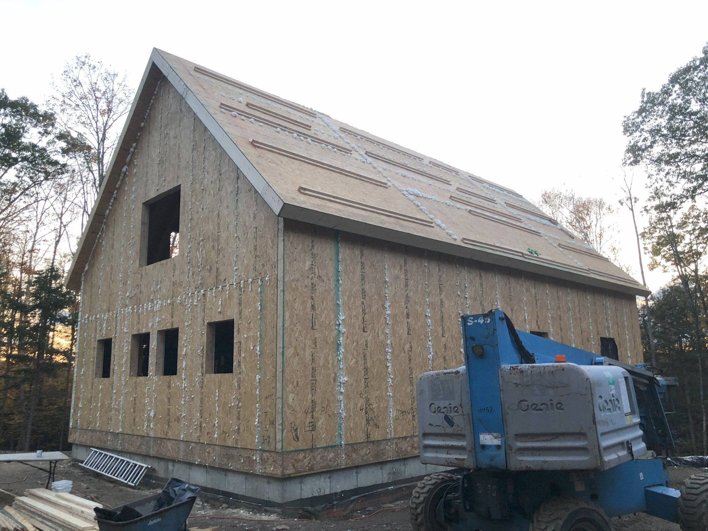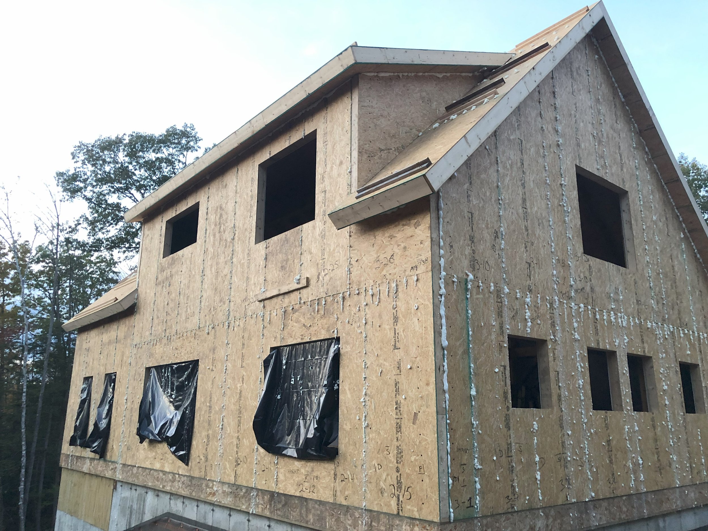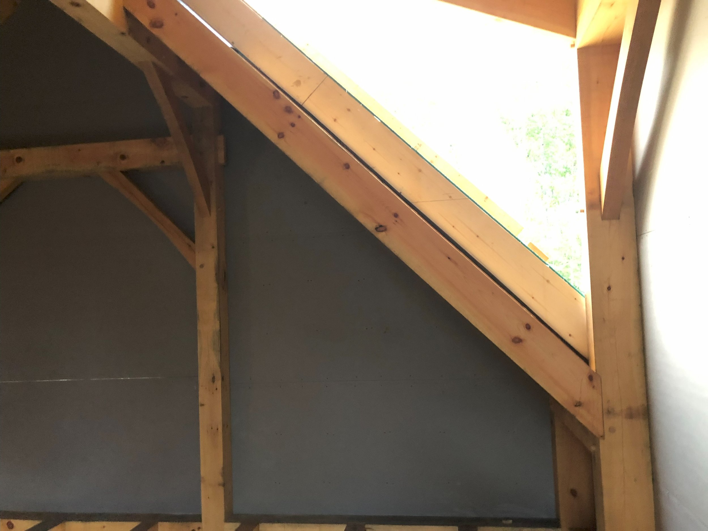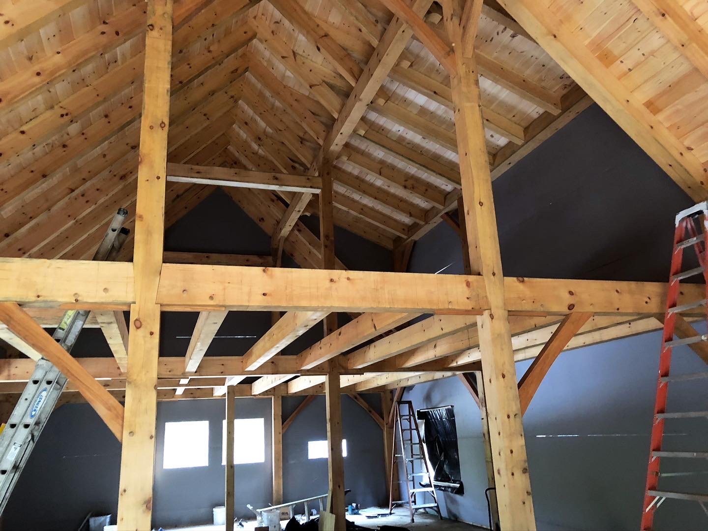Structural insulated panels offer superior insulation and a relatively quick envelope for a timber frame. We install them on frames that we design and build as well as others. This particular beautiful house frame is in the Northern Maine woods and was done by Rolu Timber Works. For this project we installed panels and drywall on the walls. The roof was already boarded and water proofed. We begin on the walls with as much as we can easily do by hand to get the flow of the project. We were fortunate to have a good open site to spread out panels and get well organized for the crane days. Once the walls were complete we moved onto the the roof. In all panel jobs every panel seam is filled with spray foam after it is thoroughly fastened to the frame. This seals the building envelope and keeps the warmth in. At the end of every panel job it is ready for siding, windows, doors, and the roof. This home is being completed by its owner. This combination of Timber Frame and SIPs give a rugged and warm structure for the interior finish and details.
